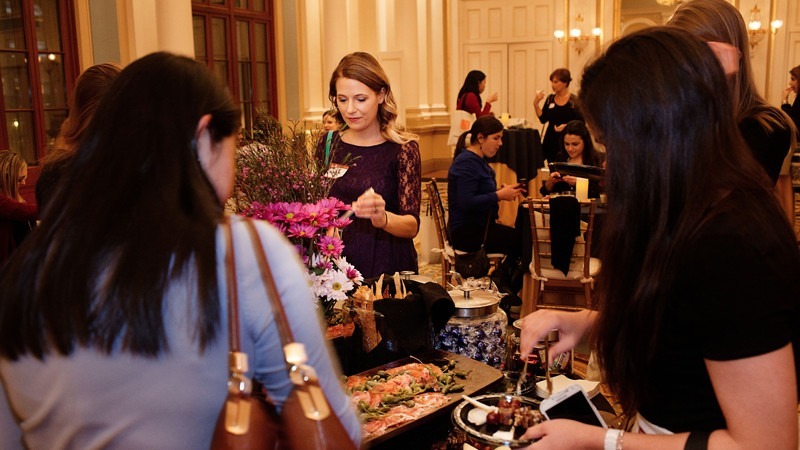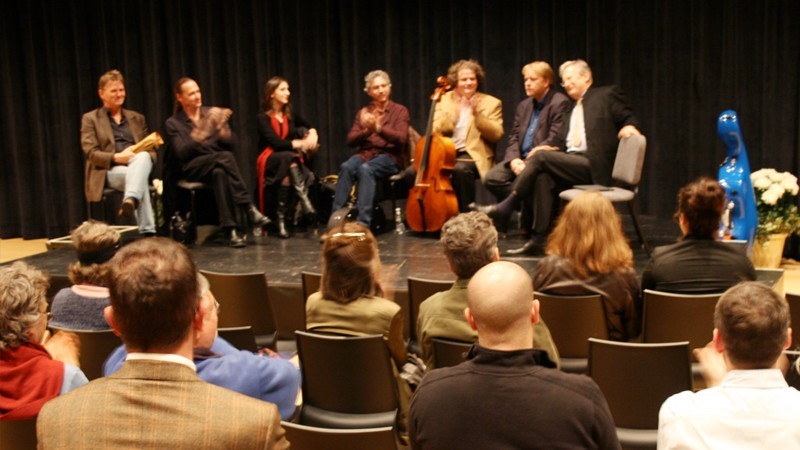Ensemble Arts Philly Venues
Decisions, decisions. We’ll help you choose.
This 6,200-square-foot rooftop atrium, with spectacular 360-degree city views and theatrical lighting, is our most dazzling space. And, a foolproof way to inspire some awe at your presentation, corporate meeting, awards ceremony, or party. You can customize it endlessly; slide a plant, rearrange the furniture, turn on the spotlights. It’s show time.
Seating Capacity: 200 Seated, 230 Reception
The Ballroom, an unabashed throwback to a luxurious era, has been called the most beautiful room in Philadelphia. We won’t argue. Hand-gilded walls date back to 1855. Crystal chandeliers shimmer overhead. It’s a dramatic backdrop for conferences, exhibits, corporate meetings, seminars, or a VIP dinner. Count on modern touches, too, including a professional sound system and Wi-Fi.
Seating Capacity: 200 Seated, 200 Reception

This shape-shifting theater starts out as a recital hall–until you ask us to spin that 75-foot turntable stage to create a proscenium theater or a dining room that seats 350. The stage is now set for your meeting, seminar, reception, awards ceremony, or a meal that your guests will talk about for a long, long time. Sophisticated technology and real theatrical lighting bring your presentation to life.
Seating Capacity: 250 Seated, Theater 600, 350 Reception
Downright intimate. Definitely avant-garde. The Studio gives you 2,700 square feet of flexible, uninterrupted space that you can configure, change and rearrange in dozens of different ways for smaller meetings, panels, and receptions. This is a sleek, modern environment that says, “There’s a crowd, and we’re ahead of it.”
Seating Capacity: Seated 90, Reception 125, Theater Style 150

Exceptionally practical, unusually versatile, Comcast Circle lets you break your space into two function areas and move gracefully from one to the other. It’s conveniently located on the Kimmel Center’s First Tier, with the much-appreciated comfort of private restrooms. An attached lounge and bar make it ideal for meetings, panel discussions, smaller receptions, and breakout rooms.
Seating Capacity: 75 Theater, 50 Classroom Style
When you need a space that’s simple but not plain and striking but not fussy, here you are. Ceilings are 25 feet high. Hardwood floors shine. The Rendell Room is perfect for elegantly turned-out and quietly impressive meetings, breakout rooms, panel discussions or speaking engagements.
Seating Capacity: 150 Theater, 100 Classroom
Invite Wow Factor to your event. The First Tier Lounge offers your guests a vibe that’s both intimate and big, with a sweeping view of the Kimmel Center’s sparkling glass canopy and that bold interior. Planners find it ideal for luncheons, receptions, presentations and awards ceremonies.
Seating Capacity: Seated 150, Reception 200
Should you choose an outdoor view or an indoor one? Sidestep that decision and go for both. This roomy, second-tier balcony has an airy outdoor terrace that overlooks both the Kimmel Center and the Avenue of the Arts. It’s a view that adds both value and style, making your luncheon, dinner, meeting or reception that much more memorable.
Seating Capacity: Seated 230, Reception 300
The capacity is large, so is the impact. This public plaza is one of the most engaging civic spaces in Philadelphia, with a 150-foot vaulted glass roof overhead and the Kimmel Center’s sweeping curves all around. A multi-tiered lobby offers strolling space (and that amazing view) for both large and small groups.
Capacity: Seated dinner: 750, Reception: 1,250
Let’s talk. Let’s plan. Let’s make things possible.
Whatever the size, purpose, or peculiar challenges of your event, we’re ready to help you make something memorable. Let’s start a no-commitment conversation. Connect with our expert corporate event planning experts at 215-790-5323 or here.